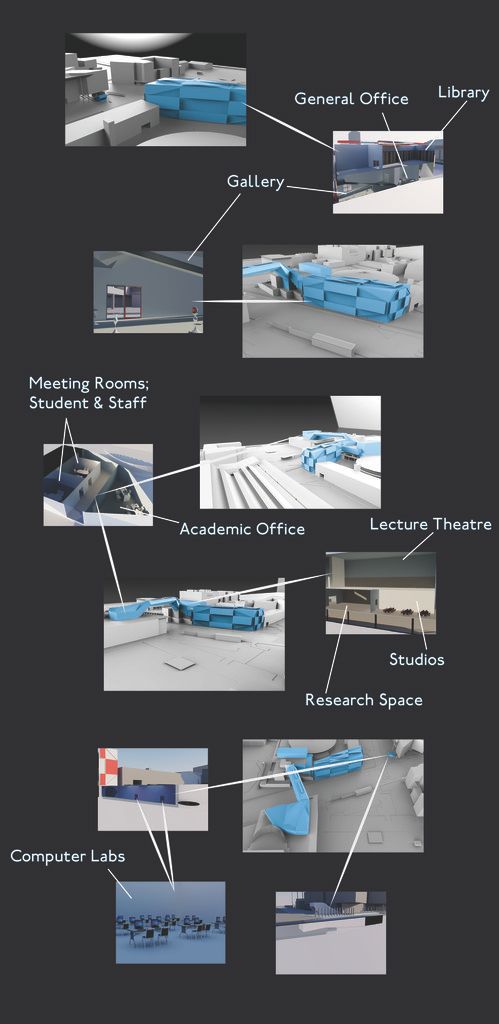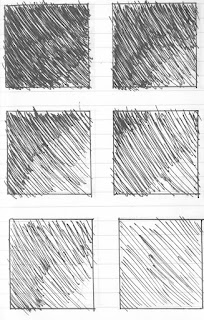Monday, 29 June 2015
Final Submission
My final design comprises of a central hub with bridges connecting to Tyree, Nida & the Squarehouse. Majority of the facilities & rooms can be found within the central hub or nearby, with the exception of a workshop, which was deemed unnecessary as the Squarehouse is fully equipped with any and all the equipment one should need.
The idea of using a central hub revolves around the consideration of the 100 international students who would have little to no navigation around campus. The hub is connected to all the bridges as well as houses common facilities such as the library and gallery.
Across the bridge to Nida, solar panels are placed ontop of the structure, pivoting during the day to capture the full exposure of the sun. Down below, storm water is collected from Anzac parade, which is known to have flood issues during heavy rain, passes through a holding tank before being collected in the 'bridge' to Tyree. Inside, the wall is an aesthetic moving element, a thick glass wall allows anyone to see how much water has been trapped, it is then later used for irrigation purposes. Both moving elements following a 'greener future' prospect.
The 'bridge' to Tyree is an underground path, this decision was made so that the view from upper campus wasn't obstructed by a large, looming bridge in the air. The computer labs are also located, branching off this bridge, as it is below the surface the computers are able to run at cooler temperatures as the room isn't exposed to direct sunlight, compensating for when intensive programs will be used, creating a heavy strain on the computers themselves.
Downloadable files: https://www.dropbox.com/sh/hmr6mvjy2hrvjea/AADQ8Fl_6WmaatpYRGmEHa-ta?dl=0
Sunday, 28 June 2015
Animation
Solar panels move accordingly to capture the full intensity of the sun
Storm water captured from Anzac parade, is collected and funneled into a large inwall tank which can be seen in the 'bridge' to Tyree
Wednesday, 24 June 2015
Tuesday, 23 June 2015
Subscribe to:
Posts (Atom)
























